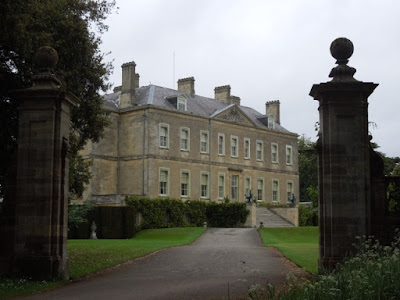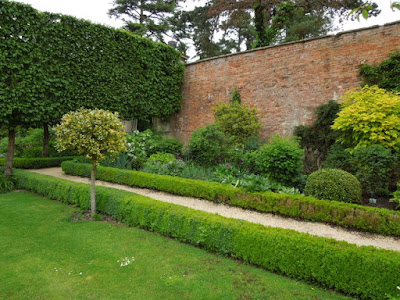Buscot Park and gardens
As you've probably noticed my penpal, Neil, sends me a lot of fabulous photos from his travels. Once in awhile something really strikes a cord though and I fall instantly in love. That happened when he sent me his photos of Buscot Park.
A country house in Oxfordshire, west of London, the strict Georgian house was originally built in 1783. As with many old houses over the years it was changed and added onto but then something interesting happened: in 1934 the owner, the 2nd Lord Faringdon, had the additions demolished and the house restored to it's original neoclassical form.
Faringdon hired the fashionable society architect Geddes Hyslop to not only restore the house to its original form but modernize it with the usual bathrooms and amenities (including a swimming pool) and flank the house with 2 detached Palladian wings.
Hyslop was a very capable architect for he believed that his works were to blend in with their surroundings and not create brash 'statements' or compete with the original (sound familiar to many of todays 'starchitects'?)
The stone and slate mansion is perfection, pure and simple; above is the front entrance.
The rear features 2 bowed sections to allow more light into the interiors and connect them to the gardens.
The gardens really are the focus of this estate and I'll be getting to them in a minute, but indulge me with a few more photographs of the house itself.
Unusual to have a 1934 swimming pool meld so seamlessly with an 18th century mansion, but it works.
Here you can see one of the pavilions created by Hyslop which houses pool rooms, a theater, and other amenities.
From outside of the hedge enclosure one would never know the pool was there.
Now lets get to the gardens which have been developed over the past century by the many owners and continues to change. The current Lord Faringdon lives on the property but has downsized to another structure on the grounds.
These Italianate water gardens down towards the lake were created by the landscape architect Harold Peto in 1904 for the first Lord Faringdon, before the renovation to the house.
They connect the house to the lake through a series of waterways.
This lovely stone bridge is beautifully set on the other side of the lake.
The Gardens are so successful because they are designed setting up views through structure and allees. You always have something to look at.
Even on a cloudy day such as here there is a lot to see and enjoy.
I mentioned the gardens continue to change and grow. The artist David Harber completed the skeletal pyramid seen below in the 'Egyptian Avenue'.
The pyramid is mounted over a functioning Italian wellhead and in the summer surrounded by potted citrus trees.
The gardens closer to the house are more formal in nature.
The 'Parents Walk' seen below was planted in 1986 by renowned landscape architect Peter Coats and provides year round color to the grounds.
I love the allium lining this allee below.
The current Lord Faringdon has turned the former walled kitchen gardens into a gorgeous walled ornamental garden seen here. I love the way the wisteria frames the view of one of the pavilions.
While not as practical as a kitchen garden, those do still exist elsewhere on the estate and since the house is no longer used as a residence why not have something pretty?
Grand estates such as these are impossible to duplicate but I feel can give us endless inspiration for our own homes and gardens.
Read more about Buscot Park on their website, find information about visiting at the National Trust, and read more about the family on Wikipedia.
Many thanks to Neil as always for the inspiration and his snapshots!
A country house in Oxfordshire, west of London, the strict Georgian house was originally built in 1783. As with many old houses over the years it was changed and added onto but then something interesting happened: in 1934 the owner, the 2nd Lord Faringdon, had the additions demolished and the house restored to it's original neoclassical form.
Faringdon hired the fashionable society architect Geddes Hyslop to not only restore the house to its original form but modernize it with the usual bathrooms and amenities (including a swimming pool) and flank the house with 2 detached Palladian wings.
Hyslop was a very capable architect for he believed that his works were to blend in with their surroundings and not create brash 'statements' or compete with the original (sound familiar to many of todays 'starchitects'?)
The stone and slate mansion is perfection, pure and simple; above is the front entrance.
The rear features 2 bowed sections to allow more light into the interiors and connect them to the gardens.
The gardens really are the focus of this estate and I'll be getting to them in a minute, but indulge me with a few more photographs of the house itself.
Unusual to have a 1934 swimming pool meld so seamlessly with an 18th century mansion, but it works.
Here you can see one of the pavilions created by Hyslop which houses pool rooms, a theater, and other amenities.
From outside of the hedge enclosure one would never know the pool was there.
Now lets get to the gardens which have been developed over the past century by the many owners and continues to change. The current Lord Faringdon lives on the property but has downsized to another structure on the grounds.
These Italianate water gardens down towards the lake were created by the landscape architect Harold Peto in 1904 for the first Lord Faringdon, before the renovation to the house.
They connect the house to the lake through a series of waterways.
This lovely stone bridge is beautifully set on the other side of the lake.
The Gardens are so successful because they are designed setting up views through structure and allees. You always have something to look at.
Even on a cloudy day such as here there is a lot to see and enjoy.
I mentioned the gardens continue to change and grow. The artist David Harber completed the skeletal pyramid seen below in the 'Egyptian Avenue'.
The pyramid is mounted over a functioning Italian wellhead and in the summer surrounded by potted citrus trees.
The gardens closer to the house are more formal in nature.
The 'Parents Walk' seen below was planted in 1986 by renowned landscape architect Peter Coats and provides year round color to the grounds.
I love the allium lining this allee below.
The current Lord Faringdon has turned the former walled kitchen gardens into a gorgeous walled ornamental garden seen here. I love the way the wisteria frames the view of one of the pavilions.
While not as practical as a kitchen garden, those do still exist elsewhere on the estate and since the house is no longer used as a residence why not have something pretty?
Grand estates such as these are impossible to duplicate but I feel can give us endless inspiration for our own homes and gardens.
Read more about Buscot Park on their website, find information about visiting at the National Trust, and read more about the family on Wikipedia.
Many thanks to Neil as always for the inspiration and his snapshots!






























Comments
Post a Comment